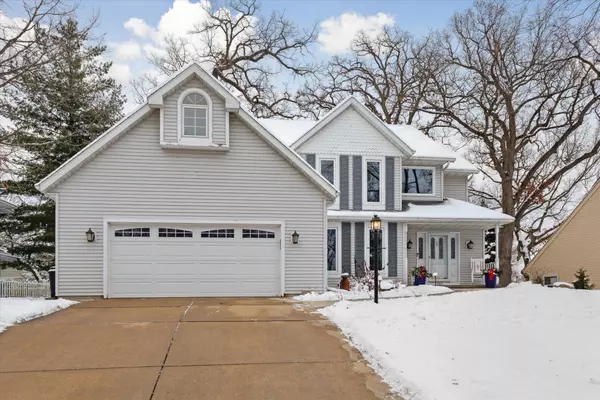Bought with EXP Realty, LLC
For more information regarding the value of a property, please contact us for a free consultation.
1303 Sundt Ln Stoughton, WI 53589
Want to know what your home might be worth? Contact us for a FREE valuation!

Our team is ready to help you sell your home for the highest possible price ASAP
Key Details
Sold Price $465,090
Property Type Single Family Home
Sub Type 2 story
Listing Status Sold
Purchase Type For Sale
Square Footage 2,716 sqft
Price per Sqft $171
Subdivision Hillcrest
MLS Listing ID 1947928
Sold Date 02/24/23
Style Contemporary,Colonial
Bedrooms 4
Full Baths 2
Half Baths 1
Year Built 1992
Annual Tax Amount $6,911
Tax Year 2022
Lot Size 0.290 Acres
Acres 0.29
Property Description
Welcome to this custom built home on a gorgeous oak tree lot with an expansive backyard oasis complete with lighted landscaping , gas fire pit and hot tub. One will be impressed with the amount of nature light as you walk in this home. An inviting sunken livingroom will be your peaceful spot as you read near the gas fireplace. The hardwood floors are a nice complement to this main floor. The kitchen is built for entertaining with its granite countertops, storage space and two spacious wired islands within the open space. In the diningroom you will quickly fall in love with the natural wood designed ceiling. Three bedrooms on the second floor, along with two full bathrooms, including in primary. The basement is finished and has a fourth bedroom along with a rec room and workshop area.
Location
State WI
County Dane
Area Stoughton - C
Zoning RES
Direction 51 to Roby to Oakwood to Sundt
Rooms
Other Rooms Den/Office , Rec Room
Basement Full, Full Size Windows/Exposed, Finished, Poured concrete foundatn
Kitchen Breakfast bar, Dishwasher, Disposal, Kitchen Island, Pantry, Range/Oven, Refrigerator
Interior
Interior Features Wood or sim. wood floor, Walk-in closet(s), Vaulted ceiling, Washer, Dryer, Air exchanger, Water softener inc, Security system, Jetted bathtub, At Least 1 tub, Internet - Fixed wireless
Heating Forced air, Central air, Whole House Fan
Cooling Forced air, Central air, Whole House Fan
Fireplaces Number Gas
Exterior
Exterior Feature Electronic pet containmnt, Patio
Garage 2 car, Attached, Opener, Electric car charger
Garage Spaces 2.0
Building
Water Municipal water, Municipal sewer
Structure Type Vinyl
Schools
Elementary Schools Call School District
Middle Schools Call School District
High Schools Stoughton
School District Stoughton
Others
SqFt Source Seller
Energy Description Natural gas
Read Less

This information, provided by seller, listing broker, and other parties, may not have been verified.
Copyright 2024 South Central Wisconsin MLS Corporation. All rights reserved
GET MORE INFORMATION




