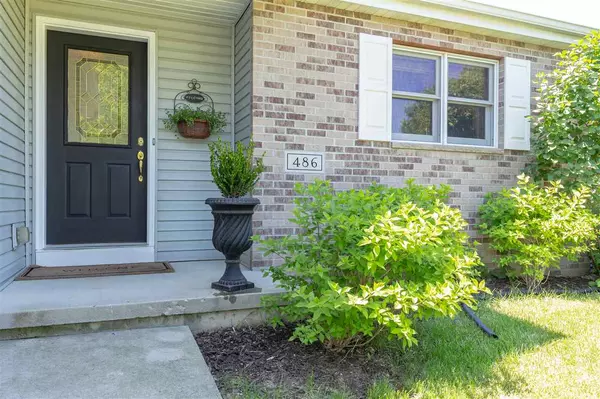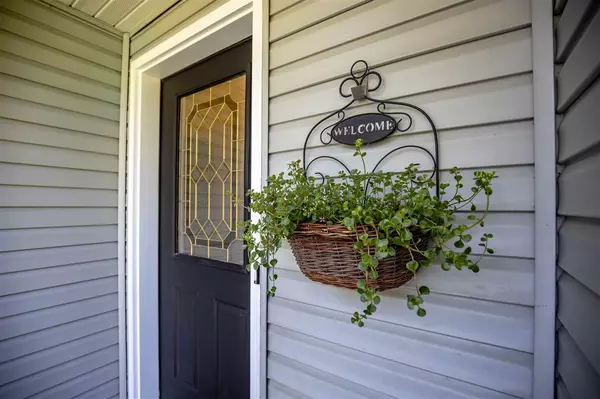Bought with RE/MAX Preferred
For more information regarding the value of a property, please contact us for a free consultation.
486 Dahl Dr Deforest, WI 53532
Want to know what your home might be worth? Contact us for a FREE valuation!

Our team is ready to help you sell your home for the highest possible price ASAP
Key Details
Sold Price $337,500
Property Type Single Family Home
Sub Type Multi-level
Listing Status Sold
Purchase Type For Sale
Square Footage 2,805 sqft
Price per Sqft $120
Subdivision High Field Terraces West
MLS Listing ID 1885199
Sold Date 09/04/20
Style Tri-level
Bedrooms 5
Full Baths 3
Year Built 2004
Annual Tax Amount $5,529
Tax Year 2019
Lot Size 0.270 Acres
Acres 0.27
Property Description
****Price reduced. Enjoy lots of room in this spacious, beautiful tri-level home with five bedrooms, 3 full baths, 3 car garage and desirable open concept for entertaining. An active family will love the fully remodeled classic lower level with wood look tile planks throughout, wide baseboards, walk-in closets, upscale hardware and full bathroom, family room, office/craft room and two bedrooms! Walkout lower level leads to brick patio and large yard oasis. Upper level includes large deck. The home is move in ready with no need for upgrades. Located in walking distance from all school levels and only a couple blocks from Fireman's Park where farmers markets, community concerts, little league games and the fireworks are hosted. All rooms sizes are an approximate and buyer to verify.
Location
State WI
County Dane
Area Deforest - V
Zoning Res
Direction Vinburn to Southbound to Dahl
Rooms
Other Rooms Den/Office , Rec Room
Basement Full, Full Size Windows/Exposed, Walkout to yard, Finished, Sump pump
Master Bath Full
Kitchen Breakfast bar, Pantry, Range/Oven, Refrigerator, Dishwasher, Microwave, Disposal
Interior
Interior Features Walk-in closet(s), Vaulted ceiling, Water softener inc, Hi-Speed Internet Avail
Heating Forced air, Central air
Cooling Forced air, Central air
Laundry L
Exterior
Exterior Feature Deck, Patio
Garage 3 car, Attached, Opener
Garage Spaces 3.0
Building
Lot Description Rural-in subdivision
Water Municipal water, Municipal sewer
Structure Type Vinyl,Brick,Stone
Schools
Elementary Schools Eagle Point
Middle Schools Deforest
High Schools Deforest
School District Deforest
Others
SqFt Source Seller
Energy Description Natural gas
Pets Description Limited home warranty
Read Less

This information, provided by seller, listing broker, and other parties, may not have been verified.
Copyright 2024 South Central Wisconsin MLS Corporation. All rights reserved
GET MORE INFORMATION




