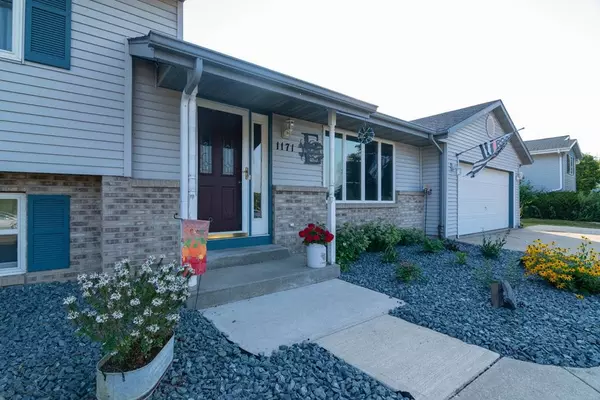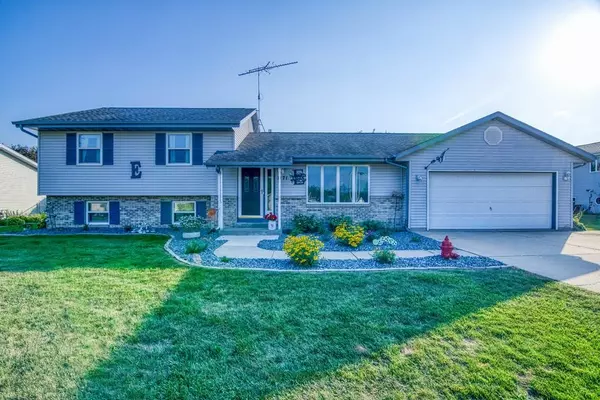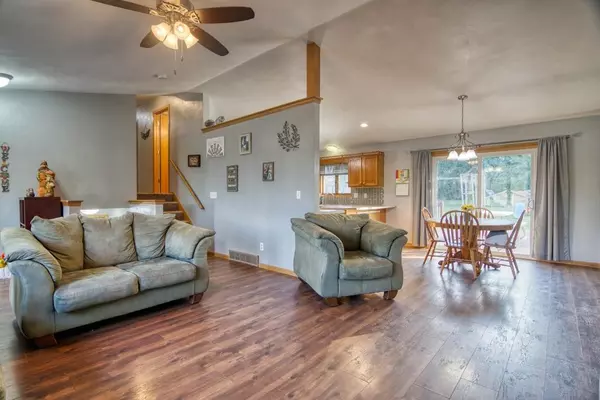Bought with EXP Realty, LLC
For more information regarding the value of a property, please contact us for a free consultation.
1171 Hain Rd Edgerton, WI 53534
Want to know what your home might be worth? Contact us for a FREE valuation!

Our team is ready to help you sell your home for the highest possible price ASAP
Key Details
Sold Price $280,000
Property Type Single Family Home
Sub Type Multi-level
Listing Status Sold
Purchase Type For Sale
Square Footage 1,774 sqft
Price per Sqft $157
Subdivision Edgeview Heights
MLS Listing ID 1918419
Sold Date 11/01/21
Style Tri-level
Bedrooms 3
Full Baths 2
Half Baths 1
Year Built 1994
Annual Tax Amount $4,695
Tax Year 2020
Lot Size 0.310 Acres
Acres 0.31
Property Description
Come see this nicely maintained home in a well established neighborhood! Open concept floor plan where kitchen, dining area and living room one large gathering space with lots of bright light and vaulted ceilings. Upper level has 3 bedrooms and 2 full baths, including a full owner’s suite. Recently finished exposed lower level has a large family room and a ½ bath. There’s plenty of room with an egress window if you want to build out a 4th bedroom! Basement has large laundry area, stairs leading up to garage, and ample storage that could also be used as a workout room or office. Patio doors off dining area lead outside to a huge deck big enough to hold all of your friends and family. Large lot is nicely landscaped. Oversized 2-car garage.
Location
State WI
County Rock
Area Edgerton - C
Zoning R
Direction W on Hwy 59; S on Hain Rd; SE (left) on Hain
Rooms
Other Rooms Foyer , Rec Room
Basement Full, Full Size Windows/Exposed, Partially finished, Poured concrete foundatn
Kitchen Breakfast bar, Pantry, Range/Oven, Refrigerator, Dishwasher, Microwave
Interior
Interior Features Wood or sim. wood floor, Vaulted ceiling, Washer, Dryer, Water softener inc, Cable available, At Least 1 tub
Heating Forced air, Central air
Cooling Forced air, Central air
Laundry L
Exterior
Exterior Feature Deck
Parking Features 2 car, Attached, Opener, Access to Basement
Garage Spaces 2.0
Building
Water Municipal water, Municipal sewer
Structure Type Vinyl
Schools
Elementary Schools Edgerton Community
Middle Schools Edgerton
High Schools Edgerton
School District Edgerton
Others
SqFt Source Assessor
Energy Description Natural gas
Read Less

This information, provided by seller, listing broker, and other parties, may not have been verified.
Copyright 2024 South Central Wisconsin MLS Corporation. All rights reserved
GET MORE INFORMATION




