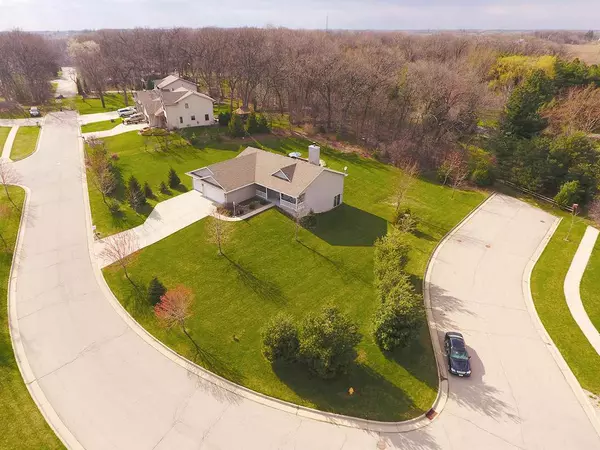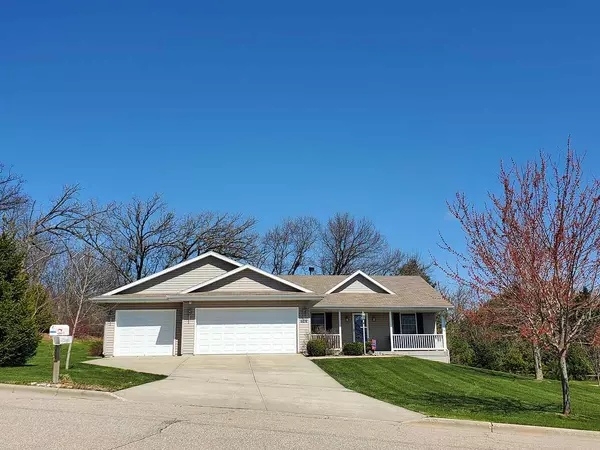Bought with EXP Realty, LLC
For more information regarding the value of a property, please contact us for a free consultation.
4439 Galaxy Dr Janesville, WI 53546
Want to know what your home might be worth? Contact us for a FREE valuation!

Our team is ready to help you sell your home for the highest possible price ASAP
Key Details
Sold Price $277,500
Property Type Single Family Home
Sub Type 1 story
Listing Status Sold
Purchase Type For Sale
Square Footage 2,490 sqft
Price per Sqft $111
Subdivision Deer Crossing
MLS Listing ID 1881877
Sold Date 06/16/20
Style Ranch
Bedrooms 3
Full Baths 3
Year Built 2008
Annual Tax Amount $5,359
Tax Year 2019
Lot Size 0.720 Acres
Acres 0.72
Property Description
NO SHOWINGS UNTIL 5/1. Relax in this well cared for one owner, 3 bedroom, 3 bathroom home on Janesville's Northeast side in the Milton School District. Large kitchen with an abundance of cabinets, corner pantry, and all appliances included. Breakfast bar is open to dining area that has patio doors leading to the deck. Split floor plan has master suite with private bath and walk-in closet. Enjoy the convenience of first floor laundry and 3+ car garage with ample storage. Spacious double lot offers huge yard with deck, campfire area, and cut trails in back woods. Walk-out lower level framed and ready for your finishing touches (paint & flooring). Perfect location on a quiet dead end street, conveniently close to Milton, Janesville & I-90 for commuting. This house has it all.
Location
State WI
County Rock
Area Janesville - C
Zoning R
Direction E. Rotamer Rd. to North on Deer Crossing. West on Red Oak Dr which becomes White Oak Dr, then turn West on Galaxy Dr.
Rooms
Other Rooms Exercise Room , Game Room
Basement Full, Full Size Windows/Exposed, Walkout to yard, Partially finished
Master Bath Full, Tub/Shower Combo
Kitchen Breakfast bar, Pantry, Range/Oven, Refrigerator, Dishwasher, Microwave, Disposal
Interior
Interior Features Walk-in closet(s), Cable available, At Least 1 tub, Split bedrooms
Heating Forced air, Central air
Cooling Forced air, Central air
Fireplaces Number 1 fireplace, Wood
Laundry M
Exterior
Exterior Feature Deck
Garage 3 car, Attached
Garage Spaces 3.0
Building
Lot Description Corner, Wooded
Water Municipal water, Municipal sewer
Structure Type Vinyl
Schools
Elementary Schools Harmony
Middle Schools Milton
High Schools Milton
School District Milton
Others
SqFt Source Seller
Energy Description Natural gas
Read Less

This information, provided by seller, listing broker, and other parties, may not have been verified.
Copyright 2024 South Central Wisconsin MLS Corporation. All rights reserved
GET MORE INFORMATION




